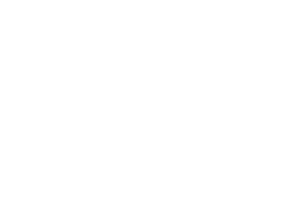If your commercial space needs some significant work, you probably need fit-out or renovation services. While these options may sound similar, they involve entirely different steps.
Are you unsure how to choose between a commercial fit-out vs. renovation project? Learn about the key differences between these services and get answers to some of your common questions, such as:
What Is Fit-Out in Construction?
A fit-out project turns an empty building containing only essential elements into an interior space suitable for occupation. If you’re renting a commercial space built by another company, there’s a good chance you’ll need fit-out construction services to make it suitable for your business. Depending on the current state of your space, you may need walls, flooring, lighting, plumbing fixtures, and furnishings.
While fit-out construction projects can be time-intensive and expensive, they allow you to create a tailor-made space for your business. If you rent or purchase a building with existing walls and finishes, it’s harder to make the space your own.
What Is a Renovation?
A renovation involves updating a space or entire building. When comparing fit-outs vs. renovations, the biggest difference is that you usually begin with a completed space, and you may have to remove fixtures or materials to achieve your design goals. Renovation projects are cosmetic only, which means you only update design elements instead of changing the structure of your building. If you need to update or alter your building’s structure, you’ll need a remodel.
Types of Building Fit-Outs
There are three levels of building fit-outs, and they vary from minimal to move-in ready.
Shell and Core Fit-Outs
The most basic category of fit-out construction creates a blank shell for your commercial building. A shell and core building typically has all necessary structural elements, plus insulation, some mechanical systems, and, in some cases, completed common areas.
Developers usually complete shell and core fit-outs before renting space to commercial tenants. Then, they either work with their new occupants to complete a category A fit-out or let the occupants choose their construction company.
Category A Office Interior Fit-Outs
One step up from a white box or shell fit-out is category A. During this stage, a fit-out contractor adds electrical and mechanical elements, puts in ceilings and floors, and adds bathrooms. After a category A fit-out, a commercial space has all the features you need to move in, minus interior design elements and designated areas.
You will need a category B fit-out if you want a separate kitchen space, conference room, or a fresh design with your company branding.
Category B Office Interior Fit-Outs
While landlords may take care of shell and core or category A fit-outs, tenants are usually responsible for the finishing touches. This stage of the fit-out construction process transforms your space into a completely customized working environment for your employees. Tenants work with design and construction teams to build partitions, install cabinetry, place office furniture, and add custom finishes and fixtures.
How To Choose Between a Fit-Out vs. Renovation
Choosing between a fit-out vs. renovation should be a straightforward process. If you recently purchased or leased a space with only basic structural elements or finishes, you need fit-out construction to transform it into a customized office space. If you own or occupy a finished space that needs a design overhaul, you need a renovation project.
What To Consider Before a Building Fit-Out
Before you find a fit-out contractor and get started on your new office space, there are a few things you should consider:
- Budget: How much are you willing to spend? Your answer will determine the scope of your project and the finishes you can afford.
- Local building codes: Before starting a fit-out project, you should always ensure the space is zoned for your business type.
- Current needs: Think about how your employees and clients will use your office. Will you need a kitchen, several bathrooms, high-end conference rooms, and private offices?
- Future needs: Do you want your business to grow in the future? If so, make sure your space will allow for upgrades or expansion.
- Timeline: If you need to move into your new space right away, you might want to look for a design-build contractor who can handle every step of your fit-out process. Design-build projects typically move faster than traditional projects.
What To Consider Before a Renovation
Every commercial renovation project looks a little different. You might need a minor update in a single room or a complete overhaul of your entire office space. If you’re unsure how extensive your renovation should be, ask yourself these questions:
- What is currently working in your office? If your space functions well but looks like a time capsule from another era, you may only need cosmetic upgrades.
- What’s not working? Does your office space keep your employees from collaborating or working effectively? You may need to reconfigure your area.
- Do you need more room? If you need more space, consider restructuring your space or investing in an addition.
- Does your design reflect well on your business? Outdated finishes can send the wrong message to your clients. To make a better first impression, you may need to modernize your space.
- What’s your budget? Cosmetic upgrades will cost less than a complete remodel, so you may want to opt for minimal changes if you’re on a tight budget.
Need a Renovation Partner in the Northeast?
At Connor Construction, we complete renovation and fit-out projects faster and more affordably than other contractors.







