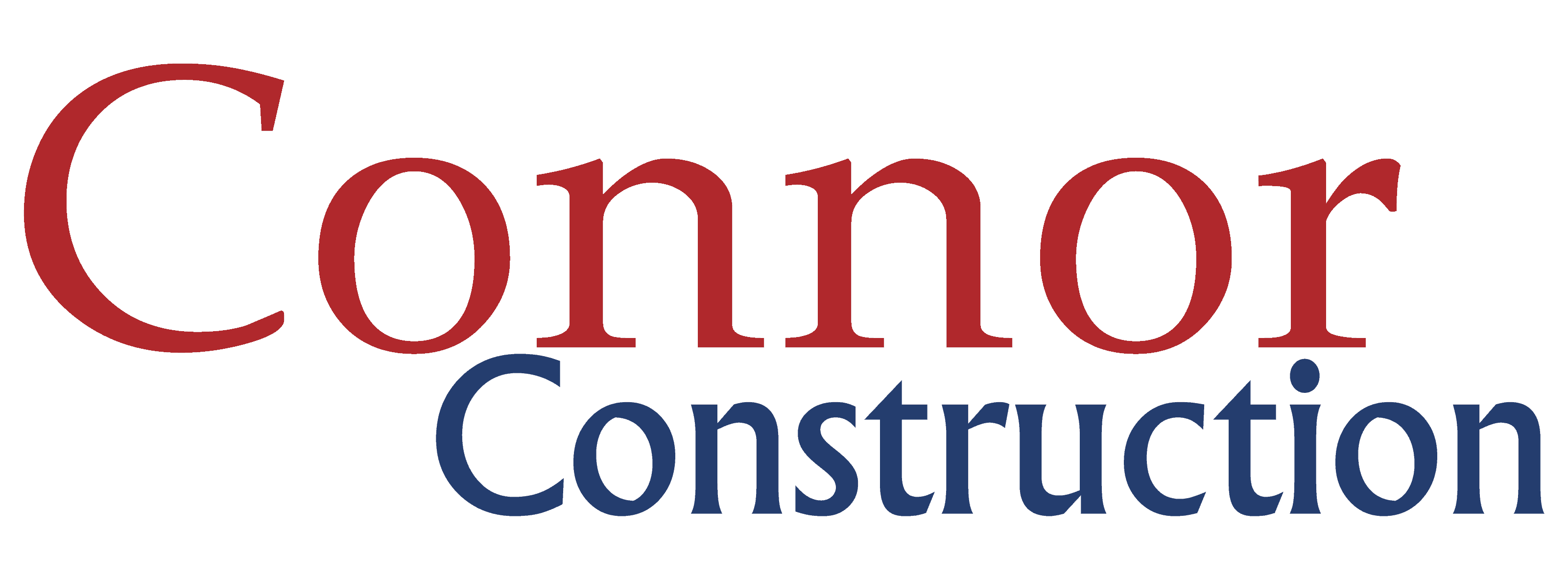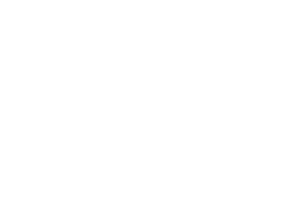Contracted as a design-build partner for the expansion of a metals manufacturing facility, Connor Construction collaborated with trusted architecture and engineering partners. In the initial phase, we assessed the site’s viability with our design team, focusing on the specific needs of American Flux. This included soils testing, erosion protection planning, and heavy civil and structural engineering. The design phase prioritized functionality to ensure seamless integration with existing facilities.
During the ten-week construction phase, we adhered to budgetary and functional requirements. We selected a fiber mesh concrete slab for its resilience and strength. After installing the metal framing and shell on the slab, we carefully incorporated electric, plumbing, and HVAC systems. Key openings, such as overhead doors with standard dock seals, were installed for material transport safety. Exterior paint was applied for both aesthetic enhancement and weather protection. This comprehensive approach ensured the successful completion of a project that met our client’s needs efficiently and effectively.
Square Feet
Completion







