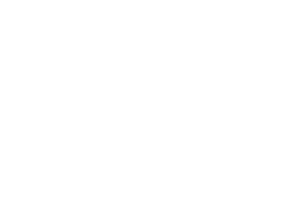Transitioning into a vibrant shopping center, Foot Locker continues to lead the retail market by creating an experiential space that goes beyond simple transactions. After completing the initial demolition, Connor Construction took on responsibilities including MEP delivery, fixture installation, graphics, and signage. In the expansive 14,000-square-foot space, we focused on both rough and finish carpentry, ensuring each sales floor section was ready for the next phase. Strategic scheduling for ceiling construction and painting helped mitigate potential delays. Despite unforeseen procurement hurdles, we adjusted our timeline without compromising key dates, allowing the in-store team ample time to set up and merchandise before opening. Notable features of this project include lofty ceilings, varied floor finishes, and the integration of new technology to streamline the shoe selection process.
Square Feet
Completion
Fit Out







