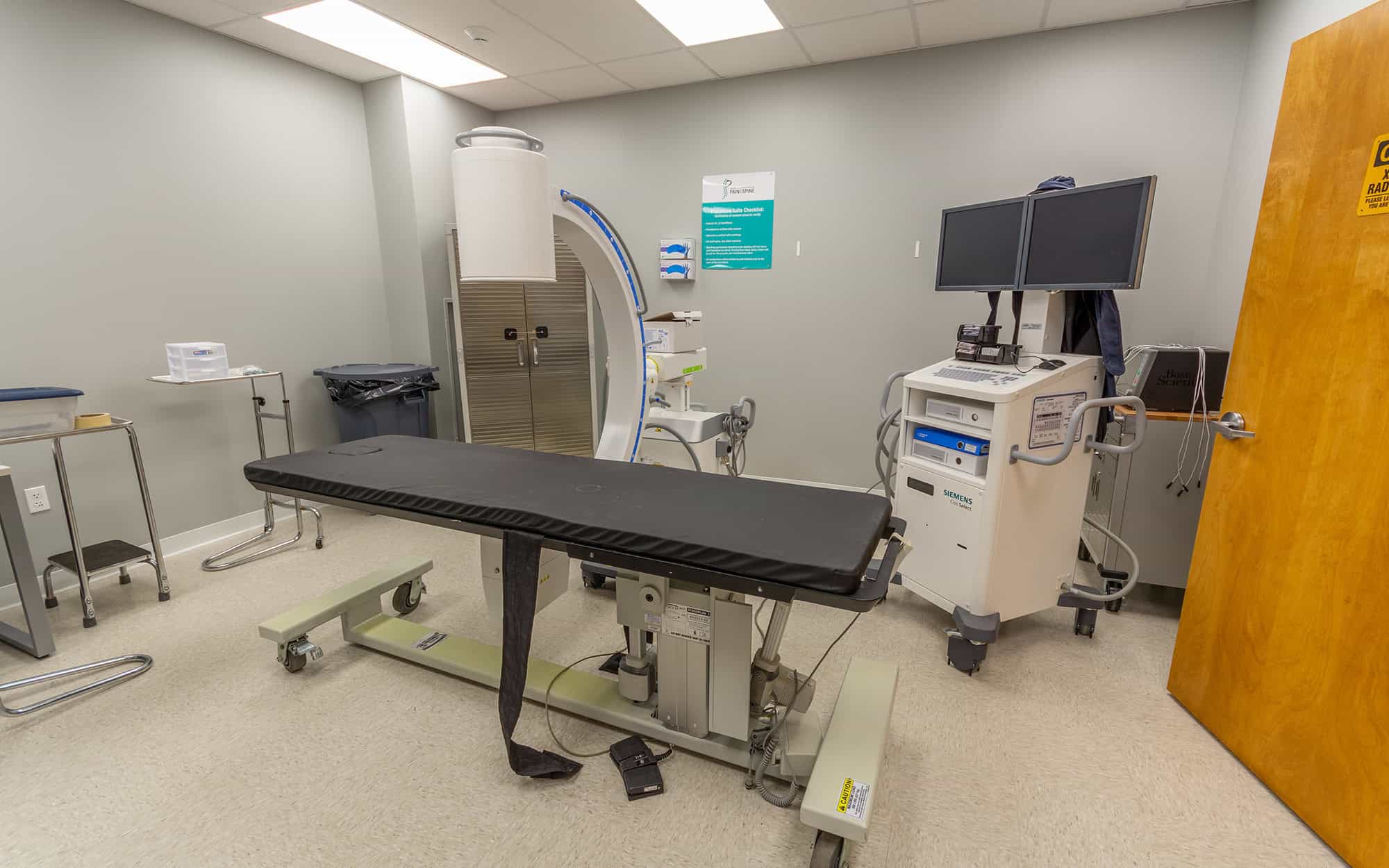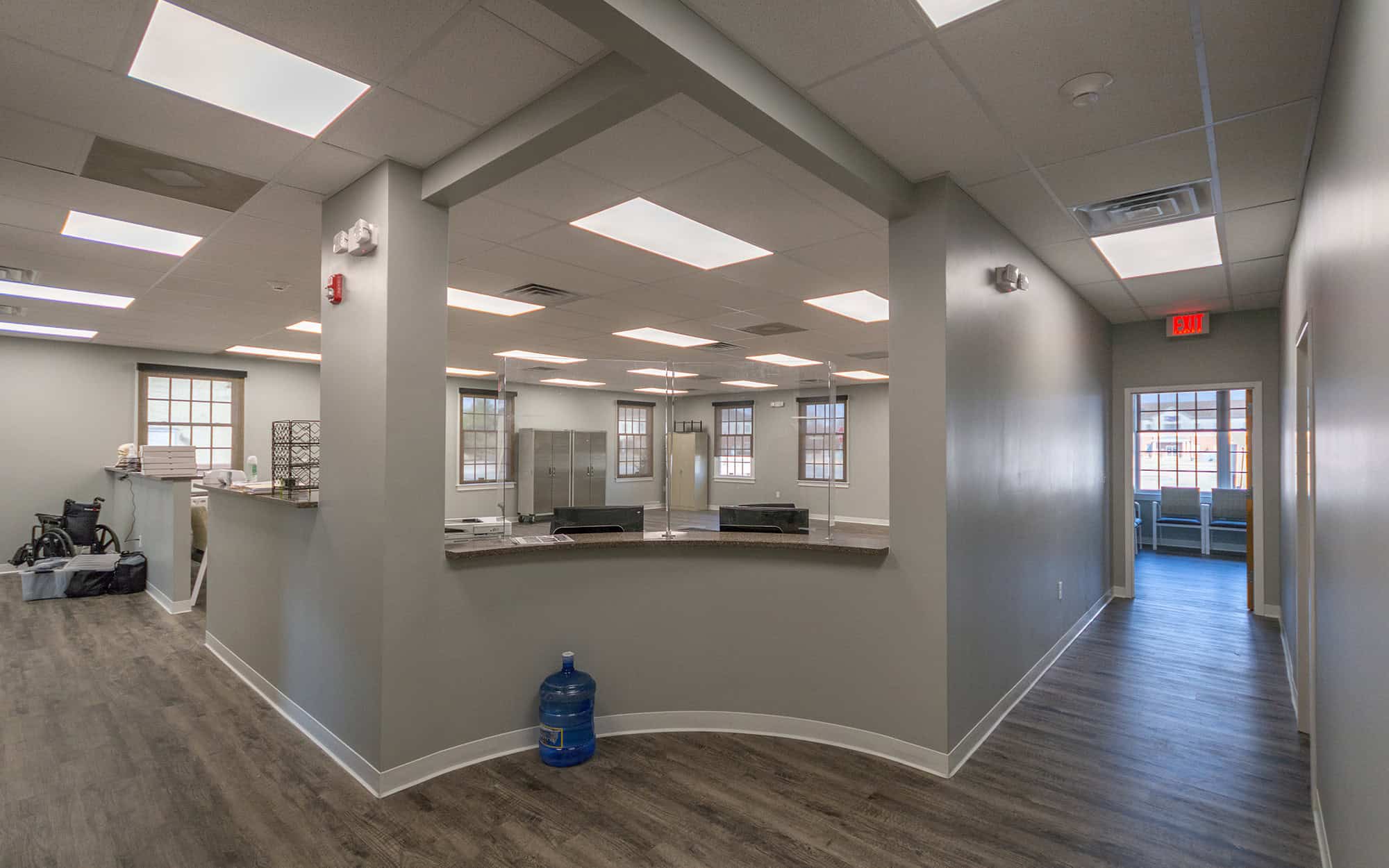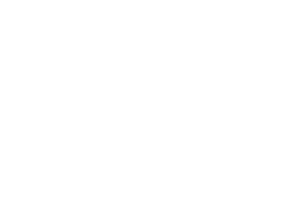 https://connorconstructionllc.com/wp-content/uploads/2026/01/outpatient-care-image.jpg
1250
2000
AbstraktMarketing
/wp-content/uploads/2022/03/Connor-Construction-Logo-No-Key.png
AbstraktMarketing2026-01-26 09:14:192026-02-17 15:23:12Comparing Inpatient and Outpatient Healthcare Construction Projects
https://connorconstructionllc.com/wp-content/uploads/2026/01/outpatient-care-image.jpg
1250
2000
AbstraktMarketing
/wp-content/uploads/2022/03/Connor-Construction-Logo-No-Key.png
AbstraktMarketing2026-01-26 09:14:192026-02-17 15:23:12Comparing Inpatient and Outpatient Healthcare Construction ProjectsThe Ins and Outs of Retail Construction Prep
Whether you’re a business owner looking to open a new store or a property developer seeking to renovate a retail space, understanding the ins and outs of retail construction is essential. In this article, we’ll provide you with valuable information on retail construction services, costs, budgeting, and effective project preparation. By the end, you’ll have the knowledge you need to embark on a successful retail construction project.
The Basics of Retail Construction
Before delving into the details, let’s establish a foundation by understanding what retail construction entails. Retail construction refers to the process of designing, constructing, and renovating commercial spaces specifically tailored for retail businesses. It involves various elements, including architectural design, interior layout, electrical and plumbing systems, HVAC installation, and more.
What’s Included in Retail Construction Services?
When engaging in a retail construction project, it’s crucial to have a comprehensive understanding of the services typically offered by construction companies. These services may include:
- Architectural Design: This involves creating a functional and visually appealing layout that maximizes the use of space, promotes customer flow, and aligns with the brand image.
- Permitting and Compliance: Construction companies assist in obtaining the necessary permits and ensure compliance with building codes and regulations.
- Demolition and Site Preparation: This phase involves clearing the existing space, demolishing unwanted structures, and preparing the site for construction.
- Structural and Building Work: It encompasses the construction of walls, ceilings, flooring, and the installation of doors and windows.
- Electrical and Plumbing Systems: Retail spaces require well-designed electrical and plumbing systems to support lighting, power outlets, HVAC systems, restrooms, and more.
- Interior Finishes and Fixtures: This includes selecting and installing interior finishes such as flooring, paint, lighting fixtures, shelving, and displays.
What Are Typical Retail Construction Costs?
Understanding the costs associated with retail construction is vital for effective budgeting and financial planning. The total cost of a retail construction project depends on various factors, including the size of the space, the complexity of the design, location, materials, and finishes chosen. While it’s challenging to provide an exact figure without specific project details, we can outline the primary cost categories:
- Design and Planning Costs: This includes architectural and engineering fees, as well as costs associated with obtaining permits and approvals.
- Construction Costs: The construction expenses involve labor, materials, equipment rentals, and subcontractor fees.
- Fixtures and Finishes: This category covers the cost of interior finishes, such as flooring, paint, lighting fixtures, and the installation of fixtures and displays.
- Mechanical and Electrical Systems: Retail spaces require HVAC systems, electrical wiring, and plumbing installations, which contribute to the overall project cost.
- Contingency Budget: It’s advisable to allocate a contingency budget to account for unexpected expenses and unforeseen changes during the construction process.
Our Retail Construction Budgeting Tips:
Define Your Project Scope and Objectives
Before diving into the construction phase, clearly define your project scope and objectives. Determine the desired layout, features, and branding elements you want to incorporate. This clarity will help you communicate your vision effectively with the construction team.
Research and Obtain Multiple Quotes
To ensure cost effectiveness, get multiple quotes from reputable construction companies. Evaluate the quotes thoroughly, considering the services offered, expertise, and the reputation of each company. Remember, the lowest price isn’t always the best option; prioritize quality and experience.
Establish a Realistic Budget
Develop a detailed budget that encompasses all aspects of the project, including design, construction, fixtures, and finishes. Consider potential additional costs, such as permits, unexpected repairs, and contingency funds. Creating a realistic budget will help you stay on track throughout the construction process.
Communicate and Collaborate With Your Construction Team
Effective communication and collaboration are vital for successful retail construction projects. Maintain an open line of communication with the construction team, including architects, project managers, and subcontractors. Regularly discuss progress, changes, and any concerns that arise.
Plan for Potential Delays and Contingencies
Construction projects often experience unforeseen delays, such as permit delays, weather disruptions, or unexpected site conditions. Prepare for these potential setbacks by building in extra time and budget within your project timeline and budget.
Concerned About Budget? Consider Connor’s Retail Construction Services
Connor Construction has helped national retail brands like the GAP, Domino’s, Teriyaki Madness, UGG, and many others overhaul their spaces and attract new patrons. Learn what we can do for you below:
How to Effectively Prepare for a Retail Construction Project
Preparing for a retail construction project can be overwhelming, but with careful planning and organization, you can streamline the process. Here are some essential steps to take:
- Define Your Goals: Determine the purpose of the retail space and establish your business goals. This will guide the design and construction process.
- Create a Timeline: Develop a realistic timeline for each phase of the project, including design, permitting, construction, and completion. Factor in any potential delays or contingencies.
- Hire a Reputable Construction Company: Research and select a reputable construction company with experience in retail projects. Look for references, reviews, and examples of their past work.
- Develop a Comprehensive Plan: Collaborate with your chosen construction company to create a detailed plan encompassing design, materials, fixtures, and finishes.
- Communicate with Stakeholders: Keep all relevant parties informed about the project, including landlords, neighboring businesses, and employees. Address any concerns and maintain open lines of communication.
- Set a Realistic Budget: Allocate funds for the construction project, considering the cost categories mentioned earlier. Be mindful of unexpected expenses and build in a contingency budget.
- Obtain Necessary Permits and Approvals: Work closely with the construction company to ensure all required permits and approvals are obtained before commencing construction.
- Coordinate with Vendors and Suppliers: If you have specific fixtures, finishes, or equipment requirements, coordinate with vendors and suppliers to ensure timely delivery and installation.
- Regularly Inspect and Communicate: Regularly inspect the construction progress to ensure it aligns with your vision. Maintain open communication with the construction team to address any issues or changes.
Solve Your Retail Construction Needs With Connor
In conclusion, embarking on a retail construction project requires careful planning, budgeting, and collaboration with a reputable construction company. By understanding the basics of retail construction, typical costs, and implementing our budgeting tips, you’ll be better equipped to navigate the process successfully.
At Connor Construction, we are dedicated to delivering exceptional retail construction services tailored to your unique needs. With our experienced team and commitment to client satisfaction, we strive to bring your vision to life. Contact us today to discuss your retail construction needs and take the first step toward building your dream retail space.









