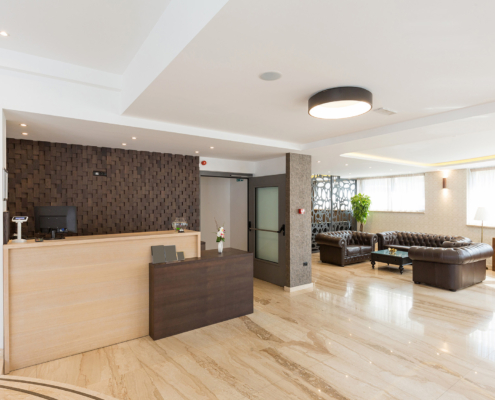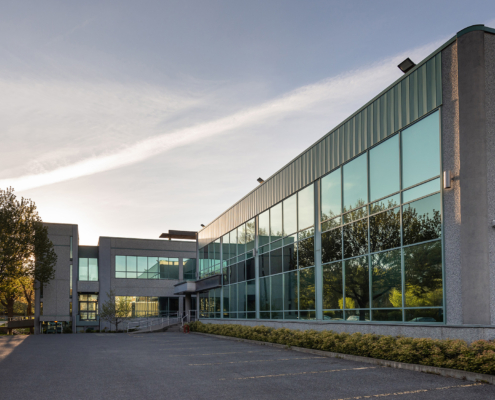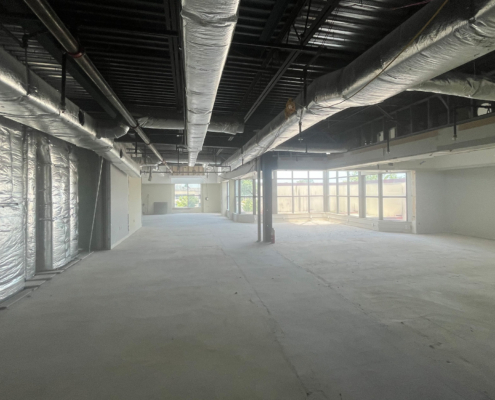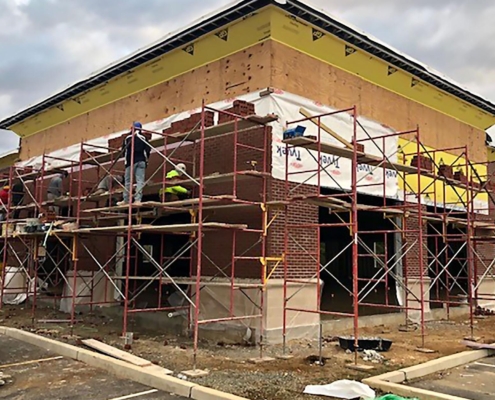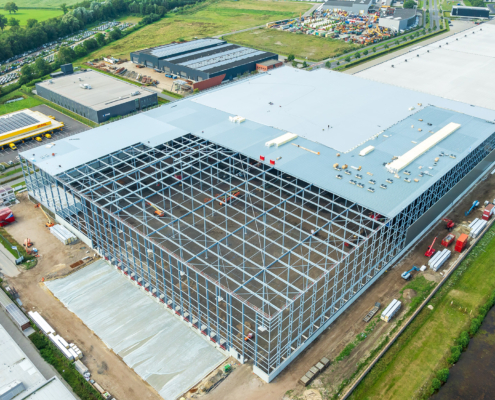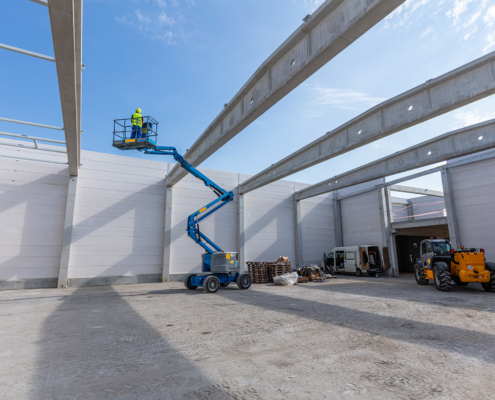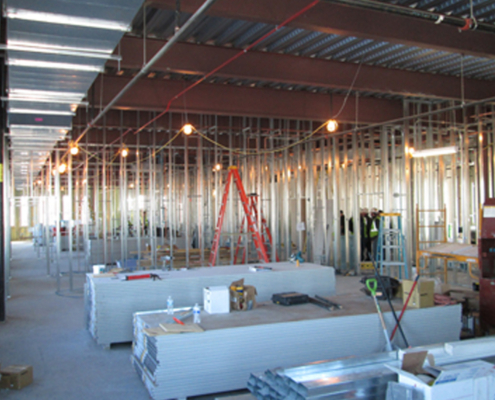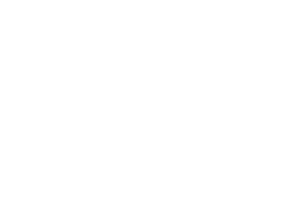 https://connorconstructionllc.com/wp-content/uploads/2024/05/BR-Home-6.jpg
1250
2000
AbstraktMarketing
/wp-content/uploads/2022/03/Connor-Construction-Logo-No-Key.png
AbstraktMarketing2025-06-25 08:48:562025-07-12 16:28:42Scaling Your U.S. Operations: Commercial Construction Strategies for Growing Your Business
https://connorconstructionllc.com/wp-content/uploads/2024/05/BR-Home-6.jpg
1250
2000
AbstraktMarketing
/wp-content/uploads/2022/03/Connor-Construction-Logo-No-Key.png
AbstraktMarketing2025-06-25 08:48:562025-07-12 16:28:42Scaling Your U.S. Operations: Commercial Construction Strategies for Growing Your BusinessRecognizing the Need For a Commercial Office Expansion
Commercial office expansions are a pivotal part of a growing company’s lifecycle. However, many organizations fail to notice the early warning signs that their current space is restricting growth and productivity. By understanding when it’s time to expand, you can avoid the pitfalls of operating in a space that hinders progress.
Why Commercial Expansions Are Necessary
Commercial office expansions are about more than having additional room. They directly influence your operations, company culture, and long-term profitability. When businesses put off expansions, they often subject employees to overcrowded conditions that stifle creativity and aggravate everyday stressors. This can lead to declining morale, increased turnover, and a negative impact on brand perception. A lack of adequate facilities also hampers productivity, preventing teams from collaborating effectively or having access to the resources they need.
In contrast, a well-planned office expansion allows you to reconfigure your workspace to match modern work styles. This means integrating open-concept collaboration areas, private break-out rooms, or technology-friendly conference spaces that spark creativity and efficiency. Connor Construction can guide businesses through an expansion that doesn’t just add square footage but also paves the way for sustainable growth.
6 Signs It’s Time for an Office Expansion
While each organization’s circumstances differ, certain red flags can indicate that your current space is no longer sufficient. These signs become evident as your company scales, hires more employees, or transitions to new technologies. Recognizing these signs early can be the difference between a smooth expansion and a last-minute scramble that disrupts operations.
1. Employee Overcrowding
One of the most common and visible indicators that your business needs an office expansion is employee overcrowding. When desks start bumping into one another and staff struggles to find quiet areas for focused tasks, it’s a clear sign that the space is bursting at the seams.
Overcrowding can lead to tension, reduced productivity, and even safety hazards. In this environment, collaboration becomes more challenging, and innovation often takes a backseat to simply keeping everyone comfortable. If your employees are constantly shifting around or seeking temporary meeting spots, an office expansion could be your next logical move.
2. Lack of Meeting Rooms
Another definitive warning sign is a shortage of meeting rooms. When conference areas are consistently overbooked, teams end up holding discussions in hallways or loud common areas. This hampers productivity and can compromise sensitive information if private conversations are conducted in open spaces.
Meeting rooms are crucial for client presentations, strategy sessions, and confidential chats with employees or partners. Insufficient meeting space suggests that your facility was designed for a smaller scale, and a larger, updated space would benefit both your business and its stakeholders.
3. Need for Upgraded Facilities
Beyond square footage, businesses tend to struggle with outmoded facilities that no longer meet modern demands. Perhaps your office lacks the infrastructure for current technology, such as adequate cabling for high-speed internet or enough electrical outlets for sophisticated equipment. You might also notice that communal spaces—like break rooms or lounges—are out of date, making it tough to attract new talent or keep current employees satisfied.
4. Difficulty Attracting and Retaining Talent
Workplace environments play a key role in attracting top-tier candidates. If prospective hires walk into an old-fashioned or cramped office, they may doubt whether you can offer the growth and innovation they’re seeking. Existing employees might also become restless, looking elsewhere if they feel their daily environment is claustrophobic or lacks essential resources.
Outdated facilities can hinder your recruitment efforts and drive away some of your most valuable team members. An office expansion can reinvigorate your brand perception, ensuring current staff feel valued and potential candidates see a modern, professional environment.
5. Strained Storage and Organizational Systems
If your company relies on physical inventories, extensive record-keeping, or specialized equipment, insufficient storage can become a major problem. Overflowing closets, makeshift shelving in hallways, and cluttered desks all contribute to a chaotic atmosphere where important items are easily lost. When storage constraints force disorganization, time is wasted searching for materials, and the risk of losing valuable documents or products increases.
An expanded office with dedicated storage solutions—designed to accommodate current and future needs—can drastically improve daily workflow and morale.
6. Growth in Clientele or Services
As your business grows, the variety and volume of services offered are likely to increase as well. More clientele can mean more foot traffic, employees, and technology requirements, which strain an already tight space.
If you find that you’re unable to host clients comfortably or that your sales and support teams have nowhere to hold private calls, it’s a strong indicator that your physical footprint has fallen behind your company’s progress. An office expansion ensures that you can handle new opportunities without sacrificing the quality of your customer interactions.
Transform your office workspace seamlessly with Connor Construction’s expert design and build services.
Essential Steps for Expanding Your Office Space
The first step in an office expansion is recognizing that your company has outgrown its current space. The next move is to plan a well-executed expansion that addresses both short-term requirements and long-range objectives. Whether you opt for renovations, an adjacent lease, or constructing a brand-new facility, these steps can guide you through the planning and execution phases.
Step 1. Conduct a Thorough Needs Assessment
Before any office expansion, it is essential to evaluate your company’s operational needs. Look at both the quantitative metrics—employee count, square footage requirements, equipment upgrades—and qualitative factors like collaborative space, breakout rooms, and areas for private conversations. This assessment should also consider projected growth over the next three to five years. Consulting with industry experts like Connor Construction can help you translate these needs into practical design and layout options.
Step 2. Develop a Realistic Budget and Timeline
Even the most necessary office expansions can stall if financial and scheduling constraints aren’t properly managed. Work with financial planners and project managers to establish a realistic budget that accounts for construction, furnishings, potential downtime, and unexpected contingencies. Creating a timeline ensures that stakeholders across different departments can prepare for any adjustments to workflow, while having a comprehensive view of potential costs helps avoid hidden expenses and ensures the project remains financially viable.
Step 3. Consider Location and Space Configuration
As you plan your expansion, consider whether staying in your current location is the best option. While relocating can bring logistical challenges, it may provide better opportunities for cost savings, more favorable lease terms, or better access to talent. If staying put is more practical, assess how to optimize existing layouts. This could involve removing walls, adding open-plan work areas, or introducing multipurpose rooms that adapt to different uses. Ensure the design is flexible enough to accommodate future changes, such as shifts in the ratio of on-site to remote workers.
Step 4. Work With a Skilled Design and Construction Team
The quality of your expansion hinges significantly on who manages the building or renovation process. Collaborate with experienced architects and construction professionals who specialize in commercial spaces. A well-rounded team can ensure that building codes, accessibility requirements, and sustainability practices are seamlessly integrated into the project. This is where industry experts like Connor Construction excel, bringing decades of experience to deliver cost-effective, high-quality outcomes.
Step 5. Implement Phased Construction
If your company must remain operational during renovations, consider a phased construction plan. This approach divides the project into smaller, manageable sections, allowing employees to continue working in certain areas while construction proceeds in others. Though it may extend the overall timeline, phasing prevents massive disruptions to day-to-day operations. Clear communication about shifting work zones and temporary constraints can help employees adapt and remain productive.
Step 6. Plan for Future Growth
Finally, remember that an office expansion shouldn’t just fix current problems—it should position you for the next stage of growth. Incorporate flexible office design elements like modular furniture, movable walls, or convertible meeting areas that can be scaled up or down based on evolving demands. Integrating the latest technologies now can save you time and money when you next need to upgrade or reorganize. The more forward-thinking your planning is, the easier it’s going to be to avoid repeated expansions and the associated costs.
Start Your Commercial Building Expansion Plan With Connor Construction
Here at Connor Construction, we pride ourselves on our ability to turn growth obstacles into building opportunities. With decades of experience, a dedicated team of experts, and a steadfast commitment to quality, we ensure each expansion project aligns perfectly with our clients’ needs. Reach out today to discover how we can help you future-proof your workspace and support your continued success with an efficient office expansion.

