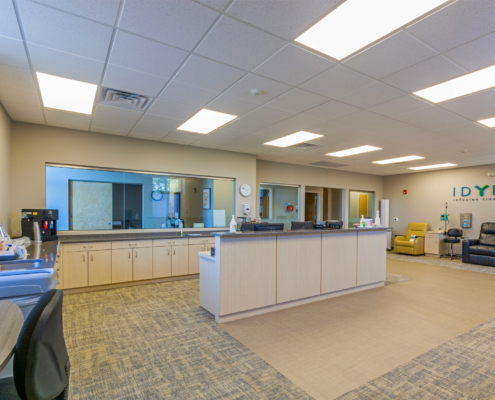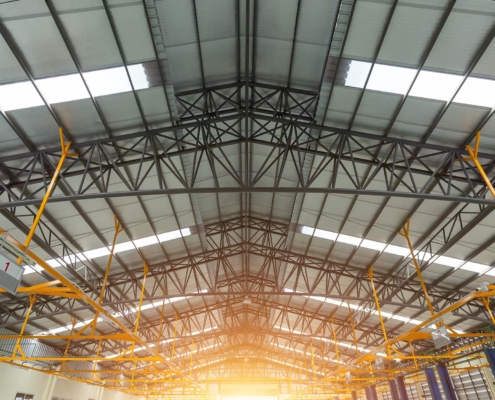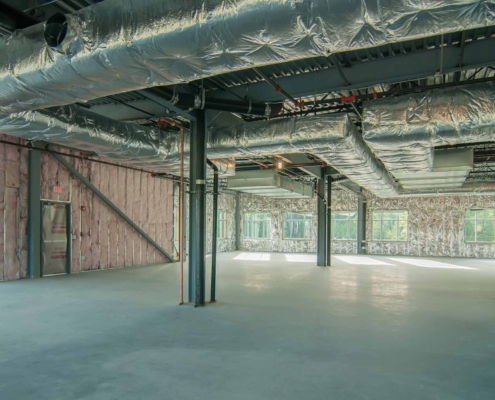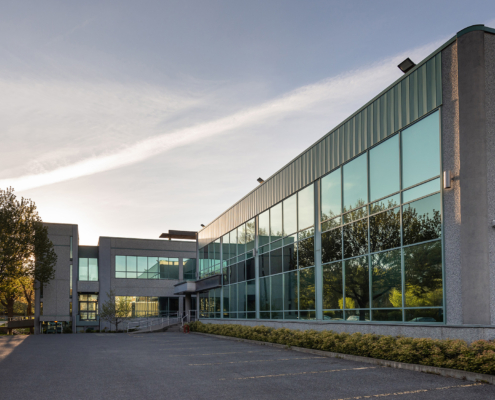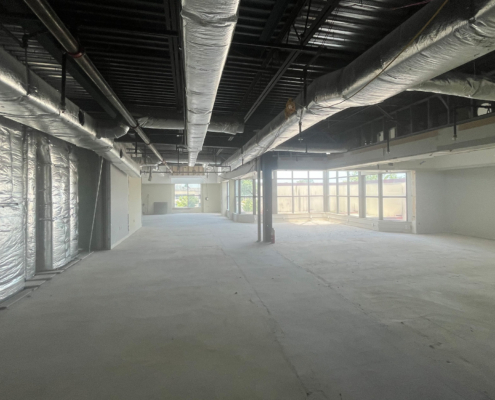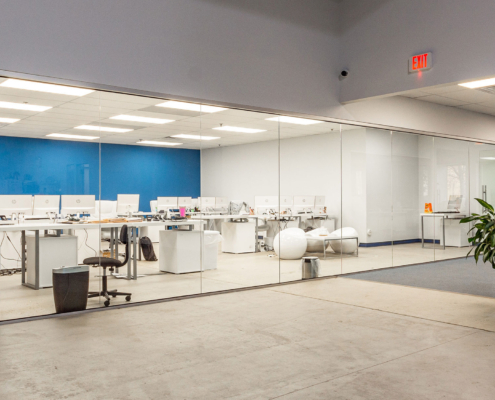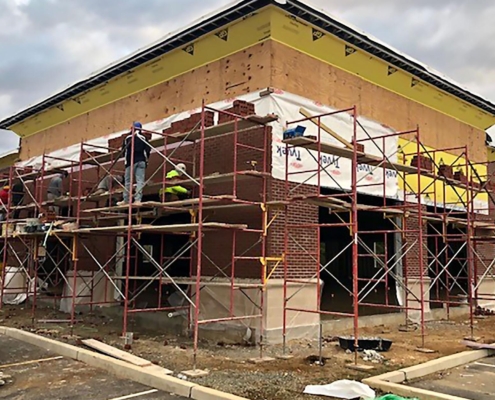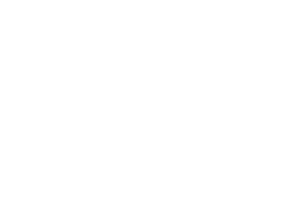 https://connorconstructionllc.com/wp-content/uploads/2025/08/Common-Pitfalls-in-Outpatient-Medical-Construction.jpg
1250
2000
AbstraktMarketing
/wp-content/uploads/2022/03/Connor-Construction-Logo-No-Key.png
AbstraktMarketing2025-08-14 10:08:132025-11-22 15:23:18Common Pitfalls in Outpatient Medical Construction
https://connorconstructionllc.com/wp-content/uploads/2025/08/Common-Pitfalls-in-Outpatient-Medical-Construction.jpg
1250
2000
AbstraktMarketing
/wp-content/uploads/2022/03/Connor-Construction-Logo-No-Key.png
AbstraktMarketing2025-08-14 10:08:132025-11-22 15:23:18Common Pitfalls in Outpatient Medical ConstructionHow to Perform a Commercial Renovation for Maximum Flexibility— Without Breaking the Bank
Flexibility has become a top priority for most commercial spaces. Companies want environments that adapt to change without the high cost of a complete rebuild. A smart, well-planned commercial renovation allows you to modernize your facility, increase versatility, and control costs at the same time.
Why Maximizing Your Commercial Renovation Flexibility Is Essential
Today’s businesses require spaces that can evolve alongside their operations. From hybrid work arrangements to changing customer behaviors, adaptability is no longer optional—it’s essential. A flexible commercial renovation allows you to respond to shifting needs quickly and affordably. Whether you’re downsizing certain departments, expanding others, or repurposing space altogether, designing for flexibility helps future-proof your investment. Connor Construction specializes in renovations that maximize space potential while staying within budget, helping you get the most out of every square foot.
Practical Renovation Strategies for Flexible Spaces
Adapting your commercial space doesn’t have to mean starting from scratch. By implementing smart renovation strategies, you can make your facility more dynamic, scalable, and cost-efficient.
Create Open Floor Plans With Movable Partitions
Open layouts give your team the freedom to rearrange workspaces or departments as needed. Incorporating sliding walls, modular partitions, or demountable glass systems enables you to define or open up space quickly. This is ideal for offices, coworking environments, or retail areas.
Design Multi-Use Areas
Instead of assigning a single purpose to each room, think about how to create multi-use environments. For example, a large conference room could also serve as a training area, event space, or temporary workstation hub with minor adjustments to furniture and tech infrastructure.
Upgrade Infrastructure for Adaptability
Modern renovations should include power, HVAC, and data systems that support frequent reconfiguration. Installing raised floors, ceiling tracks for lighting, or accessible utility panels allows you to change room setups with minimal disruption, making your space ready for whatever comes next.
Focus on Modular Furniture and Fixtures
Built-in desks and walls can limit your options later. Choose modular furniture, mobile workstations, and storage that can easily move or scale up as your needs change. This small design shift can create big flexibility gains without impacting your renovation budget.
Implement Zoning for Privacy and Collaboration
In flexible spaces, it’s important to balance openness with privacy. Sound-absorbing dividers, semi-private booths, and acoustical ceiling tiles can create functional zones for collaboration and focus, all while maintaining a cohesive, adaptable layout.
Connor Construction works with clients to implement these renovation strategies seamlessly, transforming rigid layouts into functional, agile spaces ready to evolve.
Cost-Effective Construction Materials and Design Elements to Consider
A flexible commercial renovation doesn’t have to drain your budget. Choosing the right materials and finishes can stretch your investment further while improving long-term usability and performance.
Vinyl and Polished Concrete Flooring
Durable and easy to maintain, vinyl and polished concrete are cost-effective flooring options ideal for multi-use spaces. They’re also neutral and adaptable, working with various outputs and design updates.
Modular Wall Systems
Prefabricated and modular wall systems are ideal for businesses that anticipate reconfiguration. They can be installed quickly, moved easily, and reused in different layouts, saving both time and labor costs.
Drop Ceilings With Integrated Utilities
Drop ceilings with integrated lighting and air vents allow for easy access when changes are needed. This design also accommodates LED lighting upgrades and zoning adjustments, supporting both efficiency and adaptability.
Neutral, Timeless Finishes
Avoid trendy materials that may feel dated in a few years. Choosing neutral colors and timeless textures helps your space remain visually appealing across changes in layout, branding, or tenant use.
Energy-Efficient Systems
Investing in LED lighting, low-flow plumbing fixtures, and energy-efficient HVAC systems reduces operating costs and adds value to your property. Many of these upgrades qualify for rebates and incentives, making them financially savvy choices.
As experienced commercial renovation contractors, Connor Construction helps clients select the right mix of materials and finishes to balance performance, budget, and long-term flexibility.
Explore Connor Construction’s renovation services to discover how we deliver flexible, budget-friendly commercial renovations tailored to your evolving business needs.
Spaces That Could Benefit From Flexible Commercial Renovations
From corporate headquarters to retail shops, many types of properties stand to benefit from adaptable renovations. Here are just a few real-world use cases where flexible commercial spaces make a difference:
- Office Reconfigurations: Accommodate hybrid work schedules, collaborative spaces, or downsized footprints with modular layouts that adjust easily to changing team structures.
- Adaptive Retail Environments: Retailers can use flexible designs to quickly swap product displays, convert pop-up areas, or integrate online order fulfillment stations.
- Healthcare Clinics: Modular exam rooms, adjustable waiting areas, and tech-friendly setups allow clinics to evolve with changing care models and regulations.
- Educational and Training Centers: Classrooms, labs, and conference areas benefit from movable partitions, multi-use furniture, and plug-and-play tech configurations.
- Co-Working and Shared Spaces: Commercial landlords can attract a wider range of tenants with flexible layouts that suit freelancers, startups, and larger enterprise teams.
- Warehousing and Light Industrial: Adjustable racking, open storage, and accessible utilities help industrial users scale operations without needing a full relocation.
Regardless of your sector, a thoughtful commercial renovation opens the door to more agility, greater tenant satisfaction, and improved ROI.
Schedule Your Commercial Renovation Project With Connor Construction
If you’re considering a commercial renovation to increase flexibility, reduce overhead, or future-proof your operations, now is the time to take action. At Connor Construction, we specialize in cost-effective renovation strategies that adapt to evolving business needs without compromising quality. From early planning and space assessments to material selection and final build, our team delivers complete support tailored to your goals.
With deep experience in flexible renovations, a commitment to smart budget management, and a proven record as trusted commercial renovation contractors, Connor Construction helps you stretch your investment further. We understand how to reduce commercial renovation costs while maximizing functionality, making your space work harder, smarter, and longer. Contact us today to schedule a consultation and discover how we can bring flexibility and value to your next commercial renovation.

